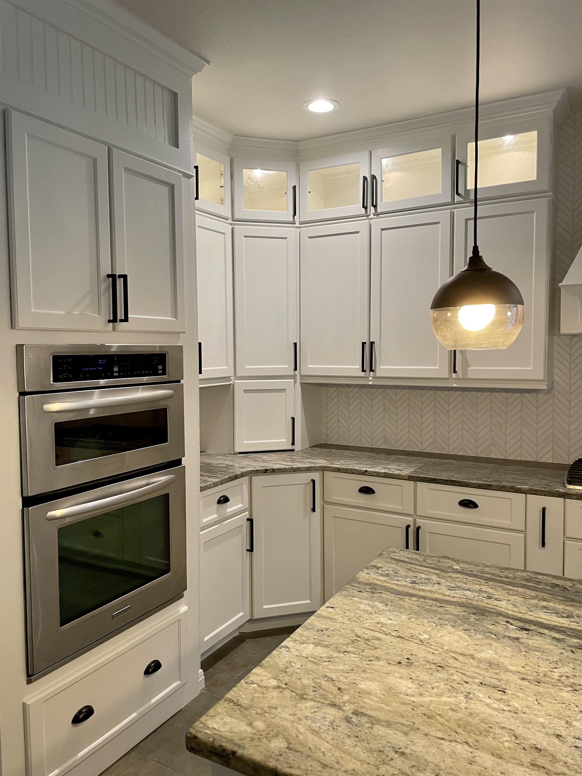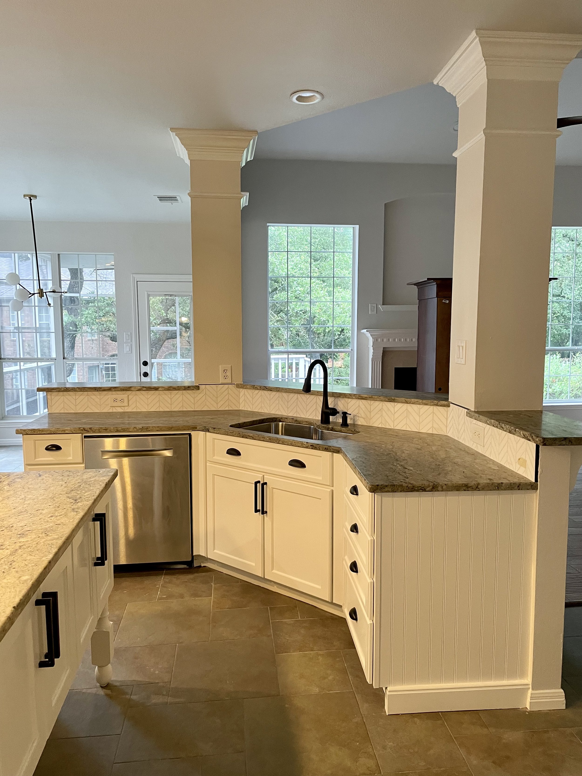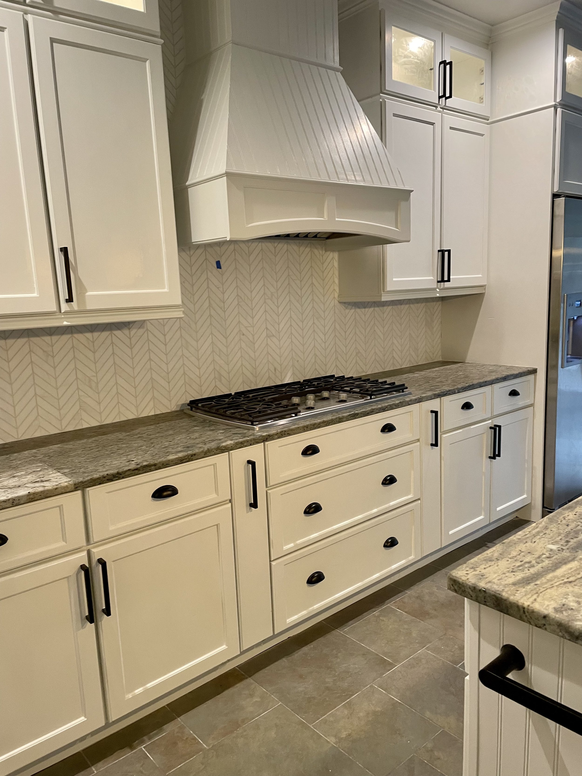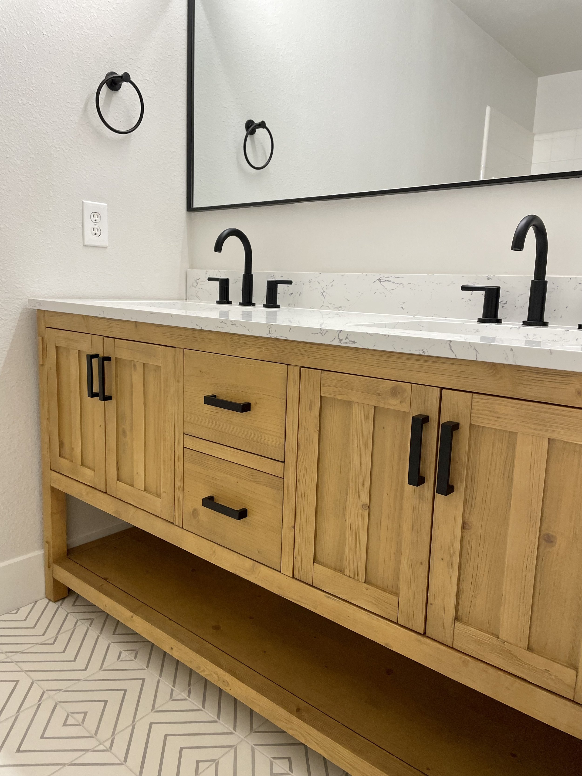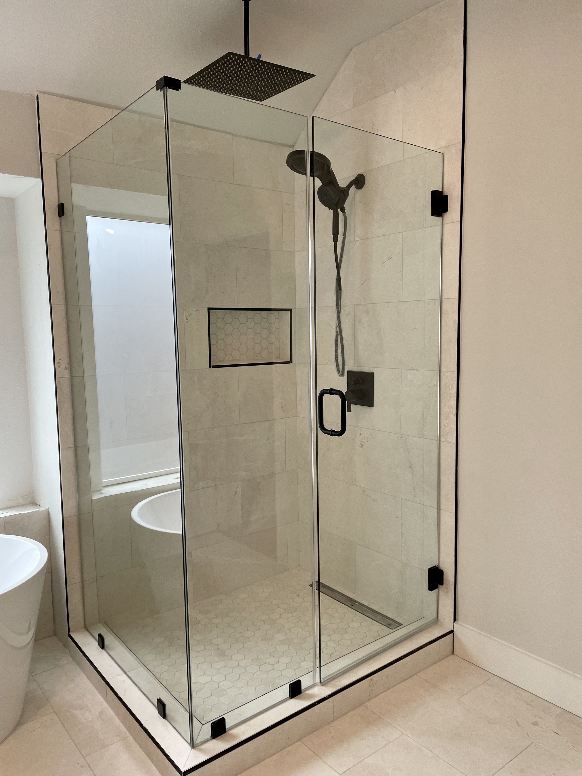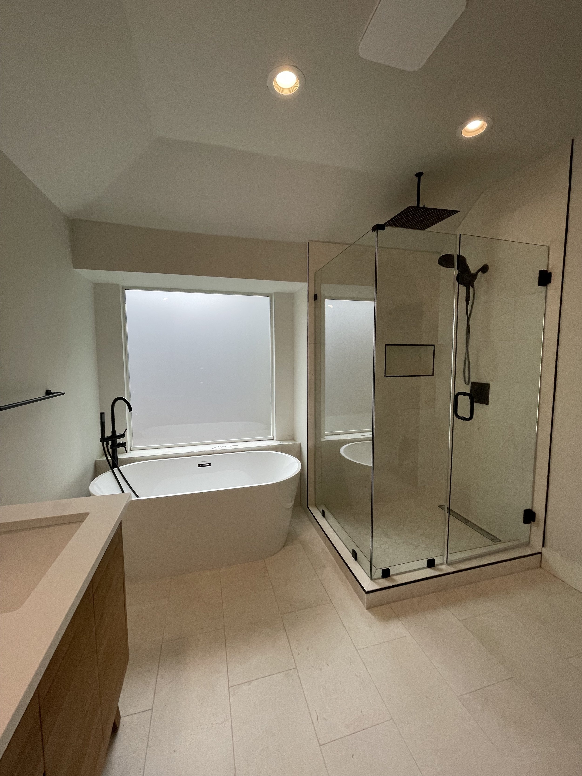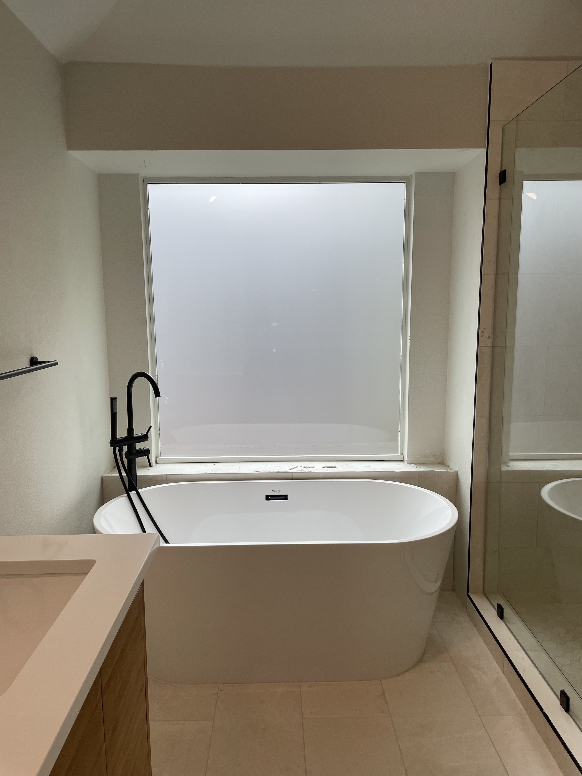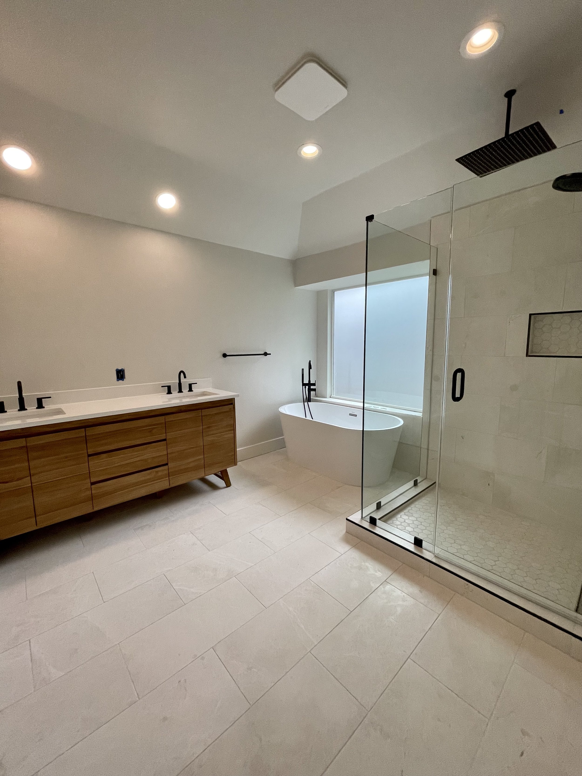
Circle C Remodel (Tracton Ln)
Project Scope
Extensive interior remodel for a client’s first home
primary bath: taken down to studs, opened up layout and installed all new finishes with a stand alone jacuzzi tub and a walk-in shower
guest bath: demoed to open up a wall divider, added new plumbing fixtures, tile, and vanity
kitchen: painted custom cabinetry, installed new backsplash, hardware and light fixtures
full interior paint, new wood flooring and carpet
